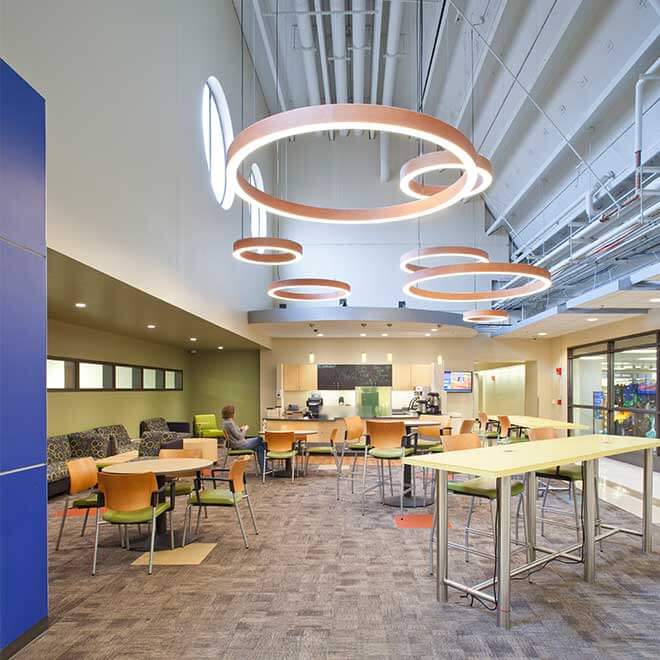Front Range Community College Westminster Campus Renovations

What started as a $12 million project evolved into a 6.5-year, $28 million partnership among AP, OZ Architecture and Front Range Community College (FRCC) and a complete transformation of the Westminster Campus. Beginning in December of 2010, AP began non-stop renovation and tenant improvement work in areas throughout the quarter-mile-long FRCC facility. The result is a more functional, friendly and welcoming environment for the more than 10,000 students attending the institution each year.
Front Range Community College
Higher Education
OZ Architecture
Westminster, CO
295,000 sf
ENR Mountain States, Best Project Awards, Best Interiors / Tenant Improvement - Merit
USGBC LEED Certified

The multi-phase project included the consolidation of all student services, including admissions and registration, advisement, career counseling, tutoring, testing, financial aid, disability services and cashiers, into one centralized 35,000-sf location. Features of this new Student Center project include a chic student lounge, coffee station, lactation station, new bathrooms and five study rooms that can be used for student clubs and meetings.
The team’s other campus improvement efforts in the facility included reconfiguration of spaces (e.g. the transformation of an existing childcare center into a new art building), HVAC upgrades, structural upgrades, building envelope improvements and cosmetic upgrades to science spaces, mathematics classrooms, a computer commons/IT suite, nurse bed lab, OR suite and performance/lecture hall.





