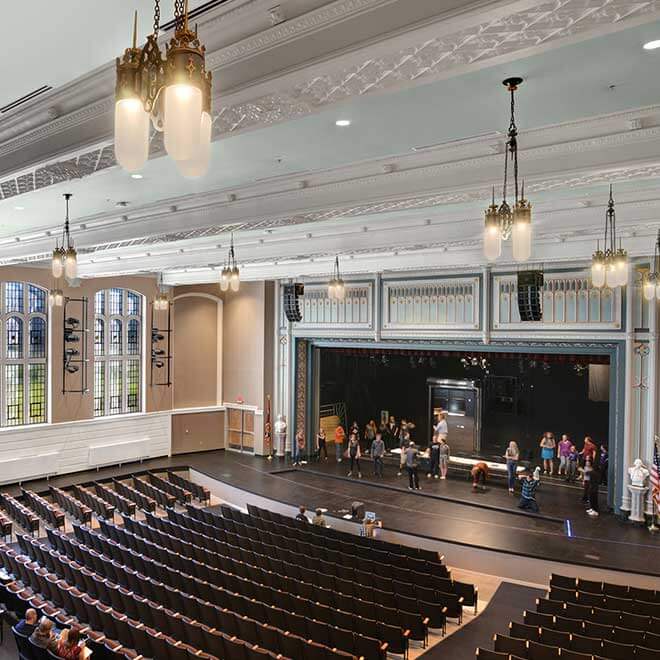The community of Casper understood that once a piece of history is destroyed, it is gone forever. Seeing the crumbling terracotta facade, the cracked marble floors, and the broken stained-glass windows, the community knew something must be done to save the historic Natrona County High School. Rallying around the mission statement of “this place matters,” the years-long effort to preserve Wyoming’s first education center while creating a 21st-Century learning environment began to take place.
The Natrona County High School Historic Renovation and Addition presented incredible construction challenges. These included removing one-third of the historic concrete structure while keeping the remaining structure intact, installing new foundations in the historic theater, installing a new elevator shaft through the existing concrete structures, and using swing stages suspended from the roofs in the Casper wind to complete the masonry and terracotta restoration.
Today’s students enjoy a reconstructed school that reflects a bright future with lively colors, balanced daylight, and durable, handsome finishes. The protected courtyard, coupled with the multi-story commons, bring vitality to daily activities energizing the landmark building. The reconstructed school continues to serve as a memorable campus, balancing a deep history of place with the vibrant future education.
Natrona County School District No. 1
K-12
Bassetti Architects \ Admundsen Associates
Casper, WY
288,000 sf
ENR Mountain States, Best Project Awards, Best Renovation/Restoration Project – Merit
AGC Awards for Construction Excellence (ACE), Merit, Best Building Project – General Contractor (over $70M)
ABC Rocky Mountain Chapter, Excellence in Construction, Historical Restoration/Renovation, $25 to $100M - Merit
ABC Nationals, Excellence in Construction, Historical Restoration/Renovation, $25 to $100M – Eagle Award (1st Place)
“As a long time teacher and coach at NCHS, I was so pleased that AP was more than a contractor for our school. They were involved early in the project and continued to think big picture and to deliver total solutions, instead of just addressing short-term problems. I think their involvement and expertise, helped make the project a resounding success.”
Steve Harshman, Teacher/Coach, Natrona County High School

The most substantial challenge was the historic theater. Because the old house was simply too small a volume for proper acoustics, the design solution demanded opening the bays of the old ceiling to expand the room into the interstitial roof truss area above the auditorium and enhance the balance of sound within it. An acoustically transparent fabric was stretched across the open ceiling bays to replicate the original plaster ceiling finish. Additionally, catwalks laid out in the open roof trusses were able to support critical lighting locations.
To execute the work, a scaffold dance floor system that took three weeks to install was used. Once installed, crews took molds of historic cornices that run across the theater, as well as the historic proscenium column, so they could be replicated. The old plaster ceiling was removed, including asbestos and popcorn texture. AP installed structural steel for the new catwalk systems and HVAC, mechanical and plumbing. Perfect execution was critical as there was no time to reinstall the scaffolding system.
The revised historic auditorium is home for statewide competitions and the Wyoming Symphony, greeting visitors with restored stained-glass windows, a larger stage and orchestra pit, resloped floors, and restored cornices across the now fabric ceiling.



