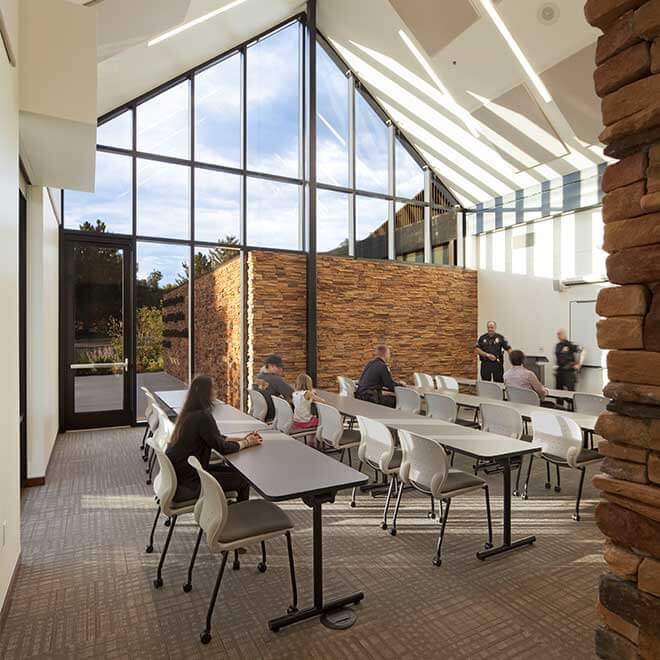This new 23,808-sf geo-structured Joint Public Safety Facility provides adequate space for the Fire and Police departments and includes apparatus bays; support areas; kitchen, dining and sleeping quarters for the Fire Department; offices; meeting rooms; locker rooms; interview rooms; evidence storage, processing, booking and holding; and storage for the Police Department. A workout area is shared by the two departments, as well as being available for use by the City staff.
Cherry Hills Village & South Metro Fire Rescue Authority
Municipal
Roth Sheppard Architects
Cherry Hills Village, CO
23,808 sf
AIA Colorado Honor Award for Built Architecture

The large Training Room can be used by the public as a community space and includes public restrooms, a kitchenette and miscellaneous storage space.





