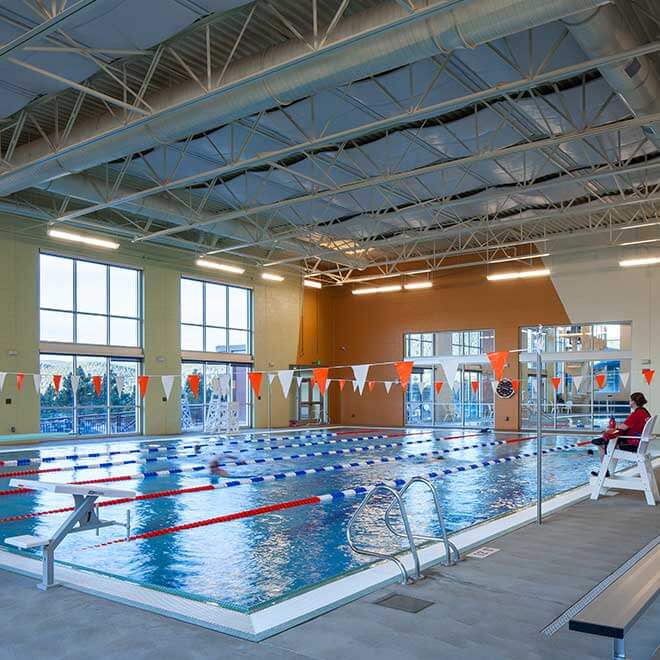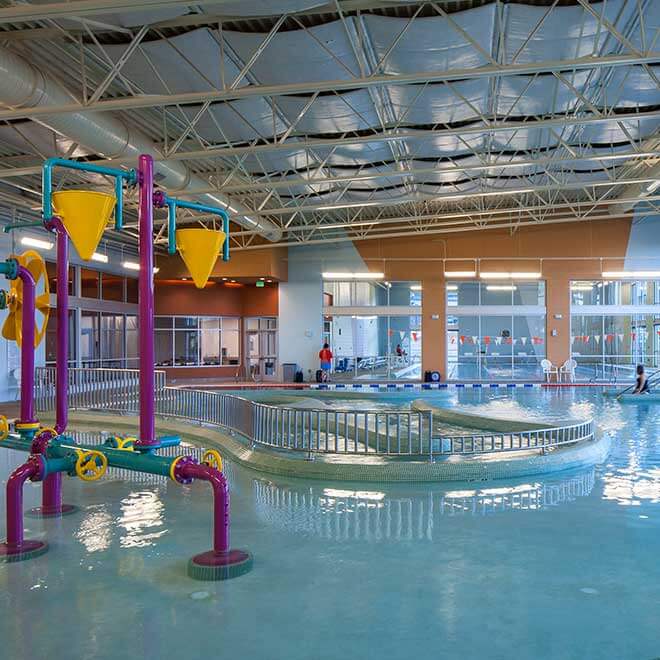The 24,530-sf Woodland Aquatic Center was designed as an aquatics-only center, with an activity pool and a lap pool with diving board. Amenities include an entry lobby with party room/child-watch, a control desk with administrative space and locker rooms. Future expansion plans for the building include an outdoor spa, indoor/outdoor slide, additional administrative space, purpose-built child-watch, racquetball and fitness, group exercise, a jog-walk track and a gymnasium. The indoor aquatics center is a family-oriented natatorium and provides amenities for fun as well as fitness.
City of Woodland Park
Aquatics & Recreation
Barker Rinker Seacat Architecture
Woodland Park, Colorado
24,530 sf





