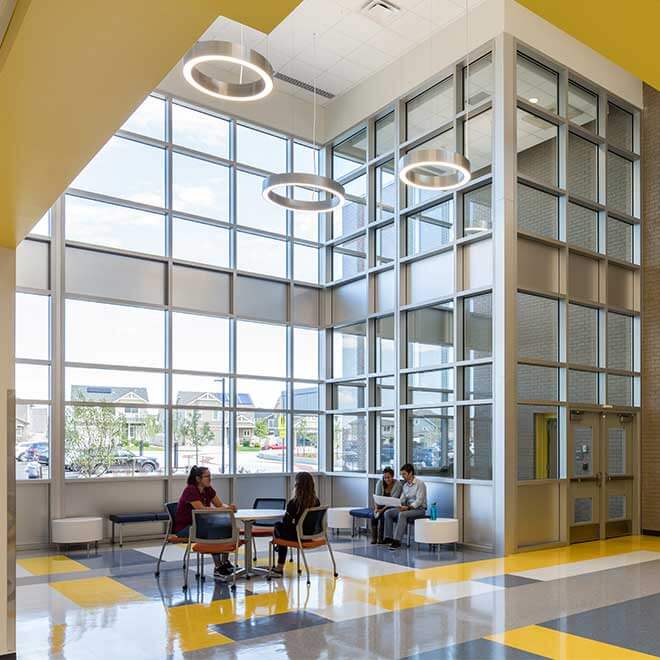This facility provides the Denver community a central location for families with children ranging in age. The school’s design supports two separate school programs and administrations, and though some community spaces will be shared, the separate school programs will be able to maintain their individual identities. The new school also has music and art classrooms, science labs, a gymnasium and a kitchen/cafeteria.
The 13-acre site brings added value to the Denver Northeast community by providing residents with a multi-purpose field, play structures, painted game areas, shelters and picnic tables, a baseball field, four basketball courts, three parking lots and a school garden. Because of AP’s dedication to the Owner’s vision, we were able to use contingency funds to install a new synthetic turf field.
Denver Public Schools
K-12
MOA Architecture
Denver, CO
121,237 sf
ENR Mountain States, Best Project Awards, K-12 Education Project of the Year

This new school needed to be designed and constructed in just 12 months; or about 50% faster than a typical design and construction schedule for a school of this size. AP took this as an opportunity to partner with MOA Architecture (MOA) and DPS to construct a new school that met the needs of the DPS community: a new two-story K-8 school for 950 students. With only a 12-month schedule, AP and MOA were able to transform a 13-acre site into a school that supports learning from early childhood development through 8th grade.


