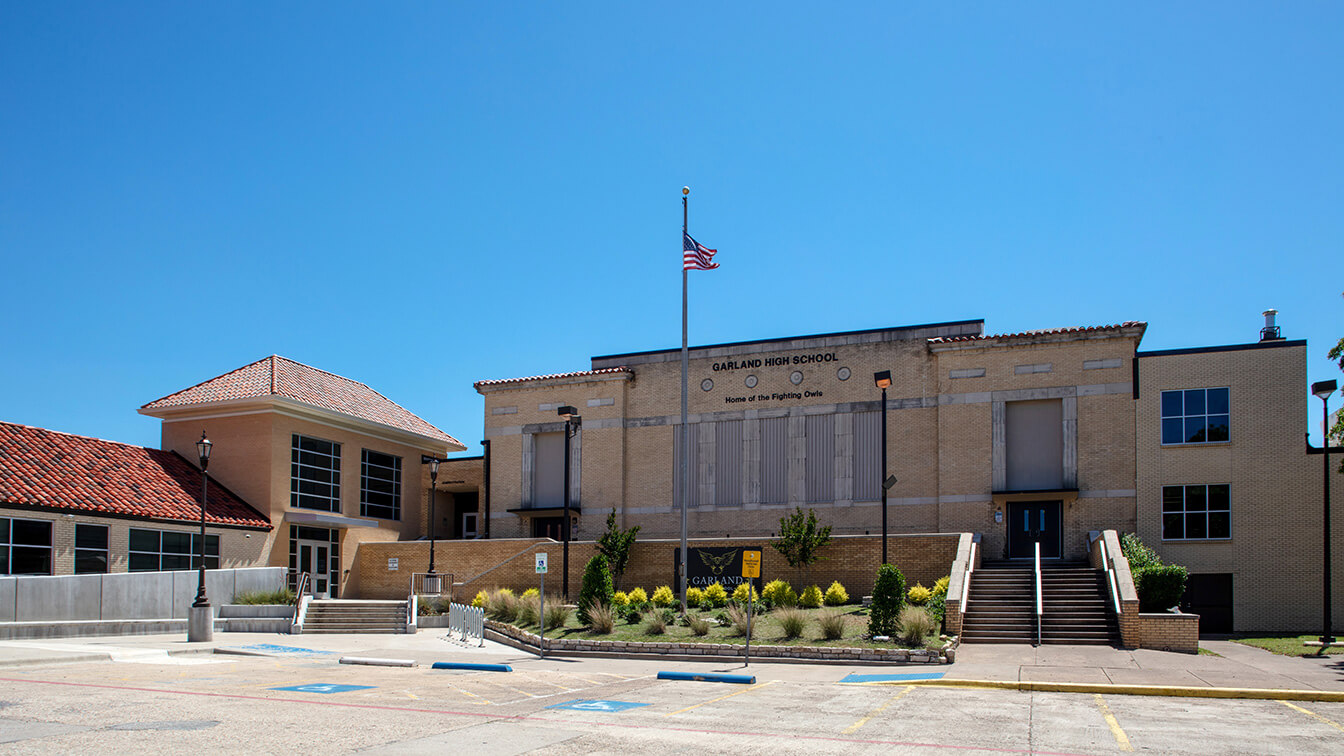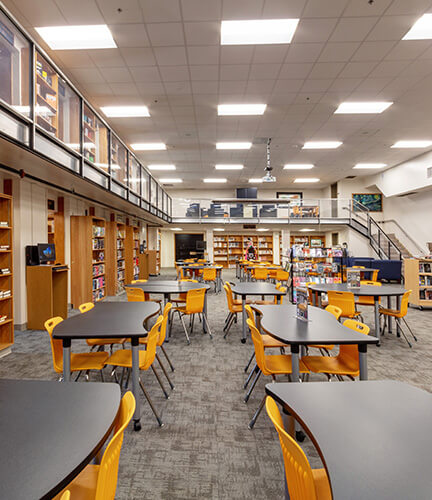The single campus renovation consisted of the addition and renovation of the fine arts areas, addition of a secure vestibule, replacement of mechanical systems, HVAC improvements, replacement of electrical, fire suppression system throughout, restroom upgrades in all gang restrooms, replacement of door hardware and leafs for ADA compliance, window replacement, security upgrades, roof repair, flooring replacement and paint in select areas.
Garland Independent School District
K-12 Education
Huckabee Architects
Garland, TX
350,000 sf



