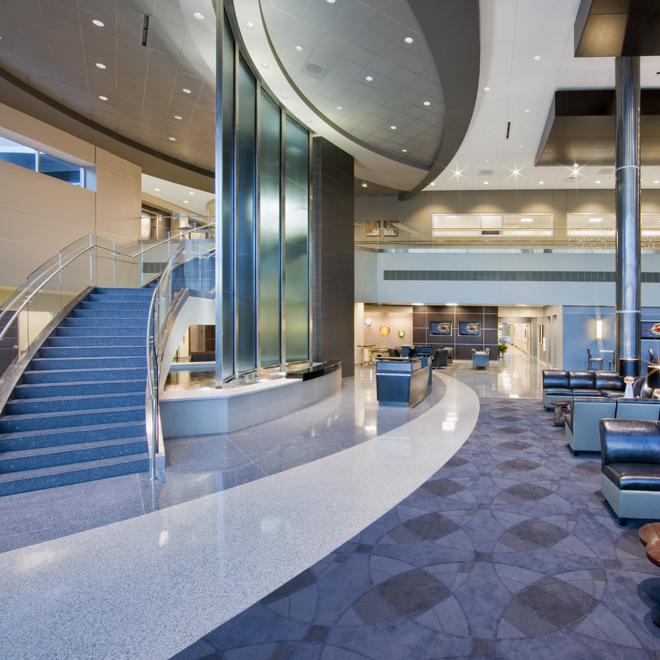HCA Medical Center Dallas

The HCA Medical Center in Dallas included three phases of construction. The hospital is a four-story, 125,000-sf cast-in-place building. The medical office building is a six-story, 138,000-sf building, consisting of a cast-in-place concrete structure on piers. The connecting parking garage is a five-story, 308,000-sf building, consisting of a post-tension, cast-in-place structure on piers. The parking garage has a 750 car capacity and also houses an 8,000-sf central utility plant that supports the hospital, medical office building and parking garage.
Neal Richards Group
Healthcare
E4H Architecture
Dallas, TX
579,000 sf
LEED Silver Certified


