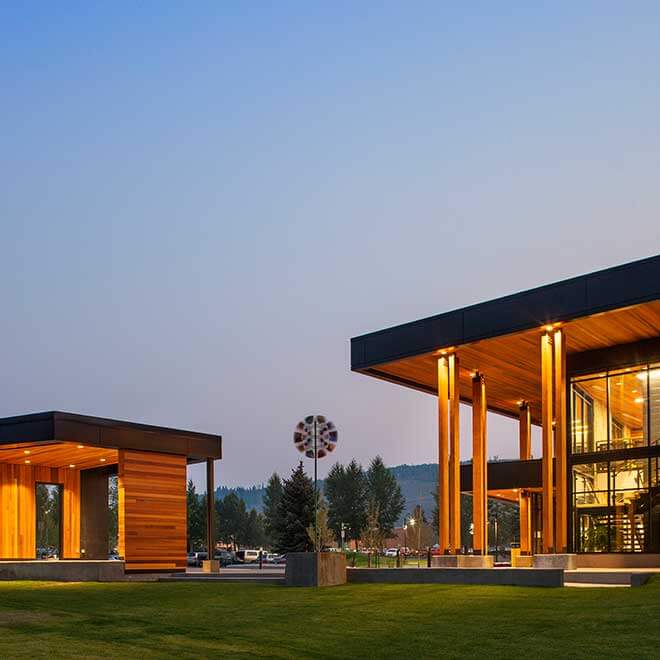This new design-build 16,000-sf building features four unique performance spaces with the ability to modify spaces for various performances and events: a 150-seat black-box theater, a 68-seat black-box theater, a children’s theater and a 12,000-sf outdoor pavilion. Support areas include administrative offices and conference rooms, rehearsal and educational spaces, a stage workshop, a reception lobby with a bar, and a catering kitchen.
The facility became the beginning of a master plan for the Town of Silverthorne’s cultural identity, using new architectural standards to represent a modernized direction for their community.
Dillon Theatre Company & Town of Silverthorne
Municipal
OZ Architecture
Silverthorne, CO
16,000 sf
ENR Mountain States, Best Project Awards, Best Cultural/Worship Project - Merit
ABC Rocky Mountain Chapter, Excellence in Construction, Institutional $5 to $10M - Merit
ABC National, Excellence in Construction, Institutional, $5 to $10M – Eagle Award (1st Place)

Unique to the building is the integration of the visual arts, showcasing local artist’s work throughout the facility. It also acts as an educational and support center for the Town, giving the community a versatile and functional new space.
The project required innovations to the theater aspects to deliver exceptionally functioning performance capabilities, while the construction team overcame the challenges of building in mountain terrain in a congested, tourist location.








