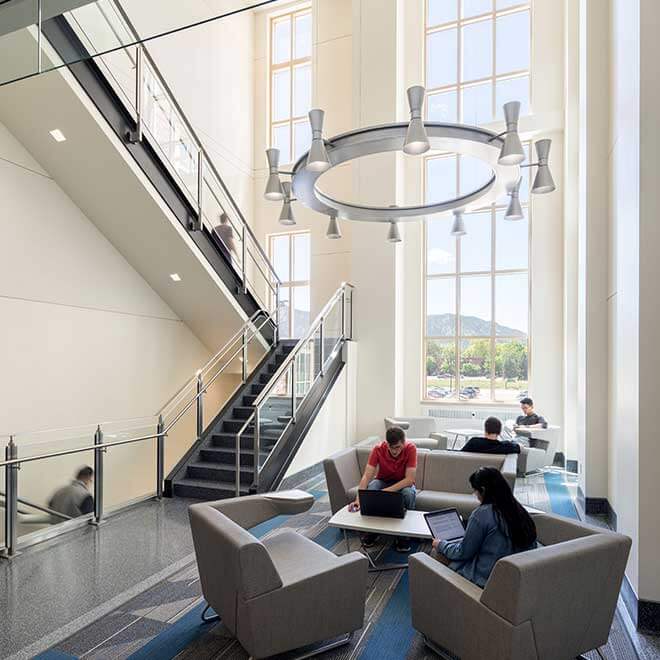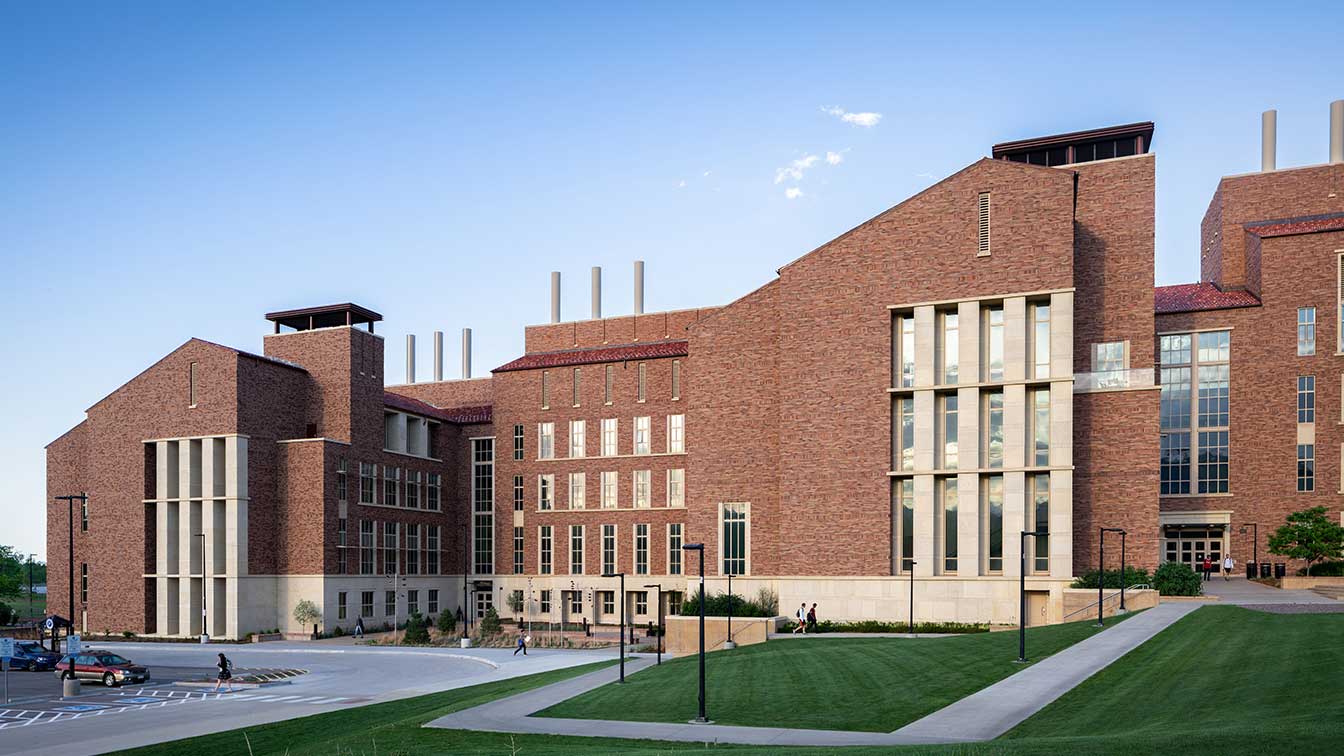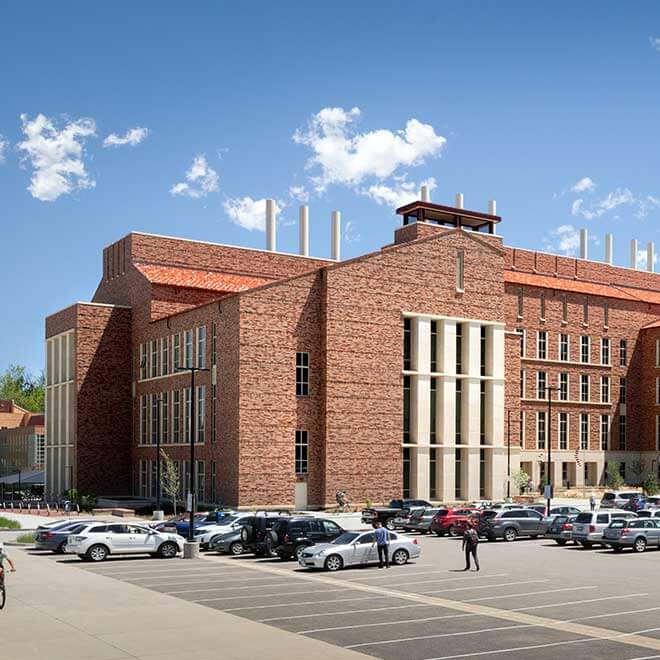This addition located on the East Campus of CU Boulder offers state-of-the-art teaching and research laboratories and classrooms to support current and future interdisciplinary programs for the BioFrontiers Institute, the Department of Chemical and Biological Engineering and the Division of Biochemistry. This highly sensitive, 57,500-sf, three-level addition with a fourth-level mechanical room was built using cast-in-place concrete to meet the minimal vibration standards for a lab research building with sensitive equipment. Seismic monitors were located throughout the existing building’s labs to manage any impacts during construction so that research could continue without interruption. The original contract was core and shell and included the new and renovated connector space, new entrances, academic classrooms, conference rooms and bathrooms.
University of Colorado Boulder
Higher Education
HDR
Boulder, CO
57,500 sf
ENR Mountain States, Best Project Awards, Best Higher Education/Research Project – Merit
AGC Awards for Construction Excellence (ACE), Best Building Project – General Contractor ($10 to $40M)

The addition had to be built with the building fully operational, connecting to a 330,000-sf facility containing numerous biochemical labs and vivariums which could not be moved or disturbed. These highly-sensitive labs – which included live animals, million-dollar investment research, dangerous chemicals and work by Nobel-prize winning scientists – were required to remain fully functional and running 24-7. Being an addition, these labs and learning environments were extremely close to where construction had to occur. Exterior windows of the existing structure became interior windows, creating no buffer zone for work.
“An important issue for the client was not disturbing the existing lab users as they were spending significant time and money on their research projects. The team was able to identify issues and areas of the building up front that could be potential issues. Strategies were put in place before construction started to minimize the disturbance to the client and the building. This helped to keep the building users happy and the project running smoothly.”
Amanda Owens, Project Manager/Architect, HDR





