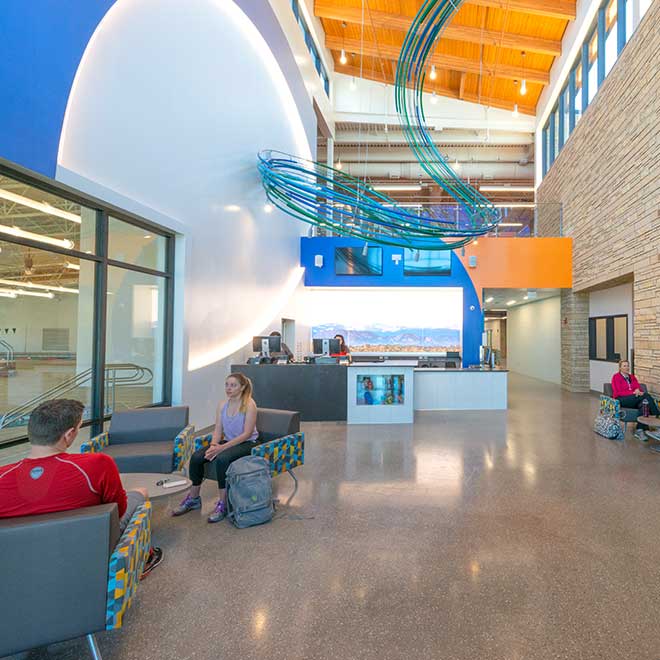This new, two-story, 60,285-sf recreation center features an aquatics area, gymnasium, elevated walking/jogging track, fitness area, teaching kitchen, party rooms, multi-purpose rooms, group exercise rooms, offices and locker rooms. Unique design features include an interactive video water slide, a wave pool and a fitness grandstand that is full of possibility for group fitness classes and individual exercise
City of Aurora
Aquatics & Recreation, Municipal
Populous
Aurora, CO
60,000 sf
ENR Mountain States, Best Sports/Entertainment Project - 1st Place

The City dedicated almost half a million dollars to custom art, integrated into the building itself, requiring strategic construction planning for proper integration. The facility supports new program opportunities with an escape room, a fitness grandstand, an outdoor fitness balcony and a teaching kitchen.








