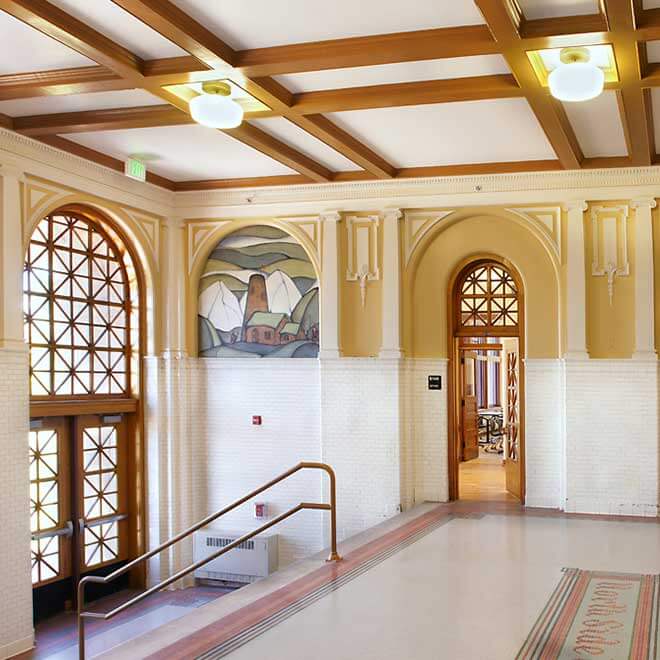AP teamed with Gilmore Construction on this major historic renovation and system update of Denver Public School’s historic North High School, originally built in 1911. The Beaux-Arts style building features an entry with recessed arched portals, Ionic columns, pediments, quoins and a roof-top balustrade. The structure is a designated Denver Historic Landmark and on the National Register of Historic Places. The new construction project included restoring the building’s historic features, such as uncovering original press-metal ceilings, revealing original handrails hidden by years of paint, exposing and refinishing hardwood floors and regrouting and repairing tiles. Classrooms have been renovated to maintain historical aspects while integrating a 21st century learning environment.
Denver Public Schools
K-12
Humphries Poli Architects
Denver, CO
170,000 sf
ABC Rocky Mountain Chapter, Excellence in Construction, Historic Renovation
ABC National, Excellence in Construction, Historic Renovation - Pyramid Award
ENR Mountain States, Best Project Awards, Best Renovation/Restoration
“AP was able to implement 21st Century building techniques into a historic building such as Denver North High School (the Gem of Denver Public Schools). Many times the construction methods were adapted to accommodate the existing construction of the building to help preserve the architectural and structural history the building presented us with. This was a challenging, rewarding and an educational experience for all parties involved.”
George M. Latuda, Director of Bond Construction,
Denver Public Schools

This project was a study in quality and craftsmanship excellence. Because this structure is a designated Denver Historic Landmark and on the National Register of Historic Places and these entities are responsible for verifying historical accuracy of design, utmost care was paid to following the quality and historical guidelines.
AP touched every room of the 170,000-sf high school. Work included renovating the 1911 building, constructing a new central utility plant, updating the HVAC system in the 1959 building and completing demolition and renovation of the sports fields, including resurfacing the tennis courts, replacing the running track and installing a new synthetic turf football field, while maintaining the campus’s historical presence. Some modernizations included energy efficient mechanical & electrical systems, new IT systems, a fire suppression system and a new 5-stop elevator. Construction on this occupied campus occurred with all three adjacent buildings occupied and zero safety incidents incurred.



