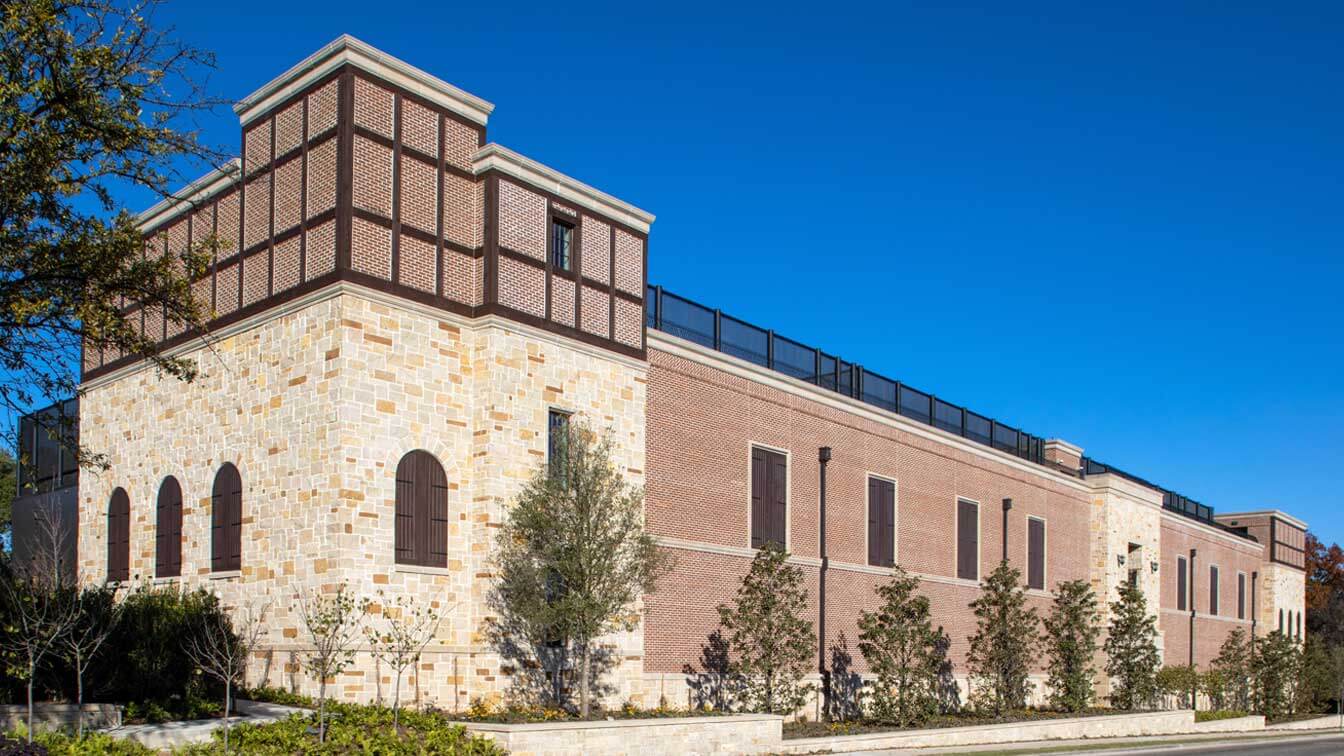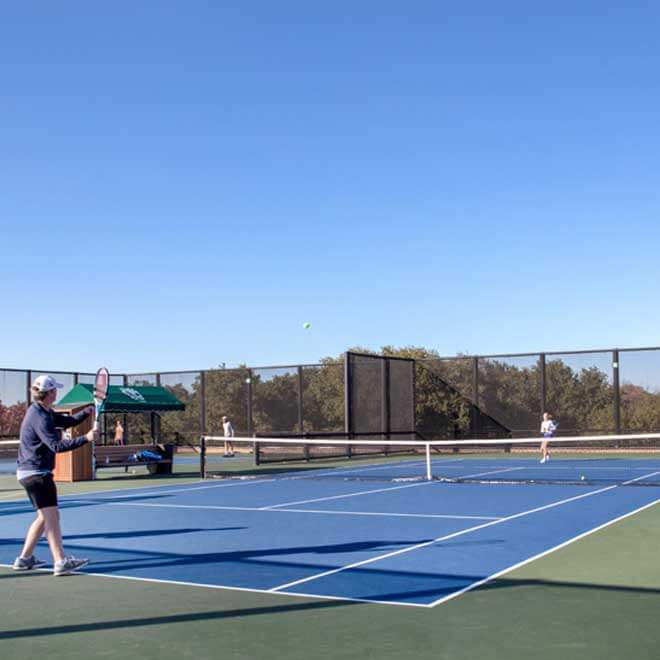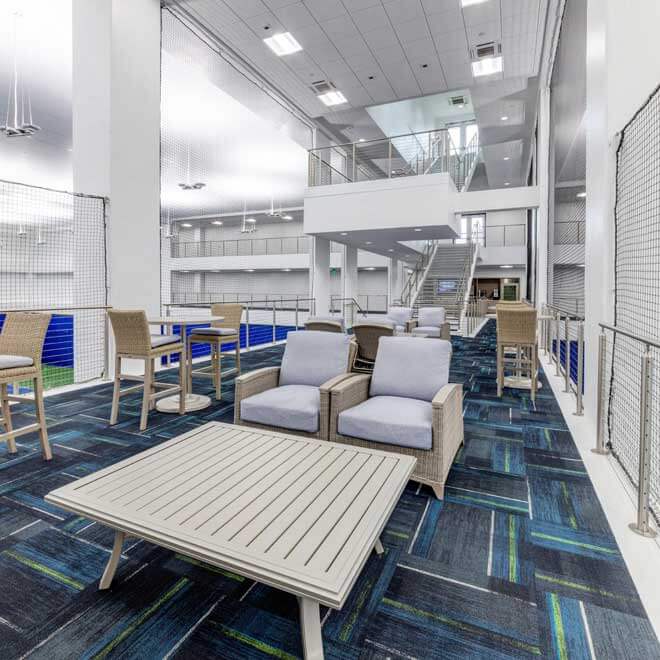This Recreational Tennis Facility is like no other facility in the United States. The project, located in a well-established neighborhood in the heart of Dallas, sits on a very tight and occupied site. The unique project included eight new tennis courts with four interior courts underground and four exterior courts at roof level. The rooftop has a 14 foot tall, extra half gauge, 5/8” wire mesh fencing that has never been installed at this height before. The exterior south façade that faces the clubhouse and main street has large wood timber inlays in the stone and brick that enhances the curb appeal of the building.
The interior building offers two main levels with courts and two levels with walkways and galleries; high-end interior finishes were completed throughout all levels. The interior building has a special sports liner fabric ceiling above the courts and indirect LED lighting to give the courts ideal lighting for playing tennis. These exceptional aspects enhance the tennis players’ experience and play on an indoor court.
The cast-in-place concrete structure is approximately 44 feet from the underground slab on carton form to the cast-in-place roof slab. The tennis court post-tension slabs were poured with a new special concrete additive called Better Mud, an additive that helps the concrete cure by forcing all the moisture out of the concrete to eliminate surface cracking.
This is the first phase of a two-phased renovation AP is completing for this well-established club.
Pritchard Associates
Hospitality
Marsh & Associates, Inc.
Dallas, TX
45,500 sf




