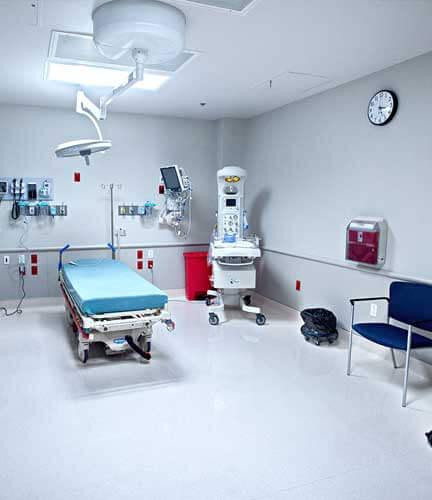AP provided general contracting service for a new one-story, 28,750-sf, freestanding general hospital with an emergency department. The new health center includes eight patient rooms, one triage room, eleven exam rooms, an imaging department with CT and X-ray, general clinical support spaces, pharmacy, lab, staff locker rooms, materials management, staff kitchen and lounge areas.
Sustainable project design elements included low VOC TP roofing material and screen walls for the detention pond and covered canopy.
With construction taking place in a new market, AP introduced the software platform Procore to subcontractors and performed QA/QC inspection for scopes of work through Procore allowing subcontractors real-time access to quality inspections, photos, documentation, and punch-list items. The project team also utilized Pype close-out program for the collection of warranties, operation manuals and product data.
AP used Pull Plan Scheduling and LEAN Construction for coordination of subcontractor schedules to meet project milestones. The project was completed on time and under budget with $40,000 of Value Engineering items given back to the owner.
United Surgical Partners International
Healthcare
E4H Architecture
Weslaco, TX
28,750 sf



