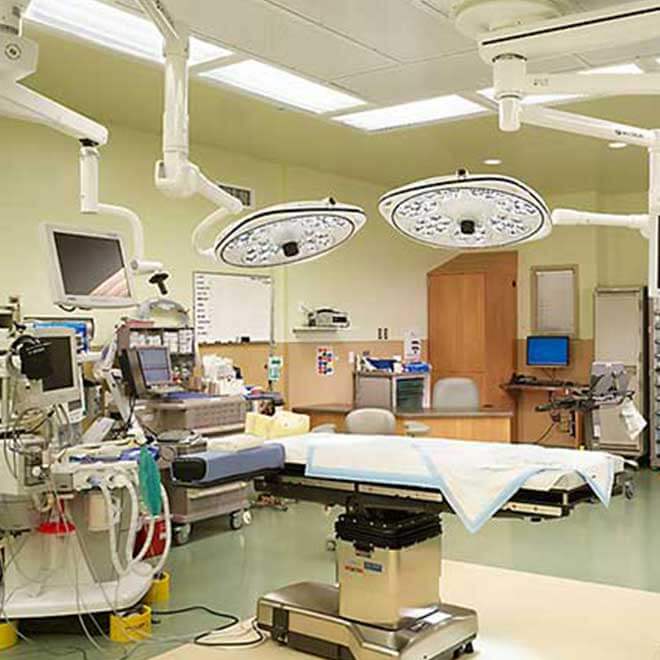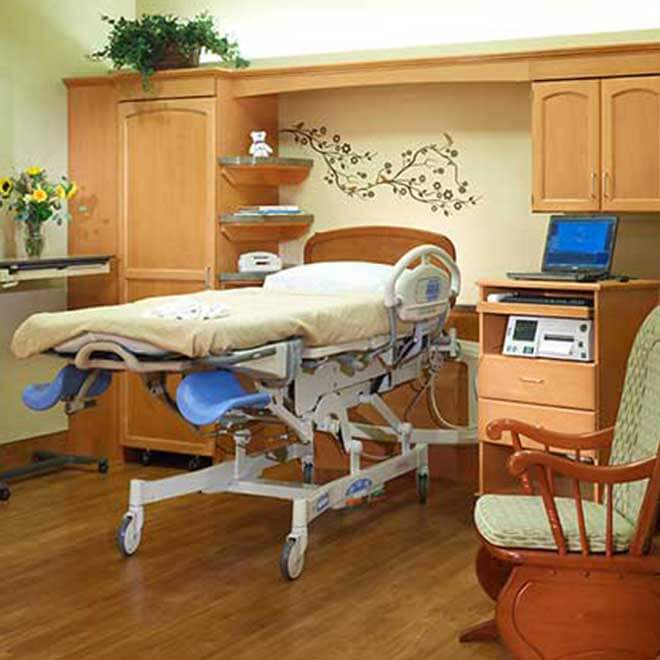This project consisted of an expansion and renovation to an existing hospital. The project was completed on time, on budget and while the hospital was fully operational. The first project phase was a new addition and renovation in Obstetrics (OB). The unit was doubled in capacity by adding four labor, delivery, recovery (LDR) rooms and five post-partum patient rooms. Renovation to the existing nursery and NICU were also completed in this phase of the project, bringing a new vitality to the neonatal unit. This addition needed to allow the proper amount of space between the existing buildings to accommodate the needs of patient rooms for sunlight and views on three sides of the additions. New interior finishes within the Women and Baby unit exude elegant warmth appropriate to the patients that reside there.
Yampa Valley Medical Center
Healthcare
Davis Partnership Architects
Steamboat Springs, CO
23,000 sf

The second phase was an expansion to the Surgical Department. Two new and two renovated state-of-the-art operating suites were part of the expansion. Completely infilling its surrounding courtyard with new structure, the use of extensive soil retention at the existing foundations was required. Renovations within the department provided space to build a new out-patient minor procedure area. Keeping this function separate from in-patient procedures was integral to facility goals and practices.

