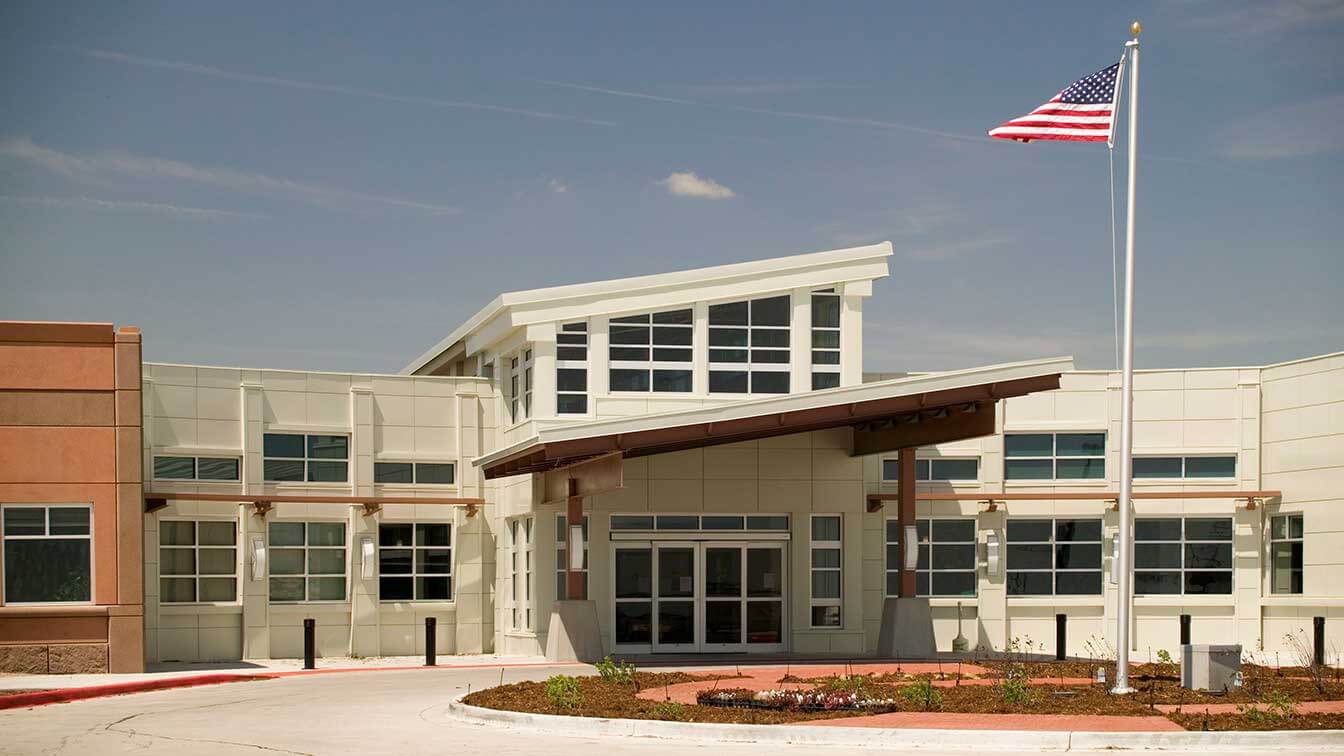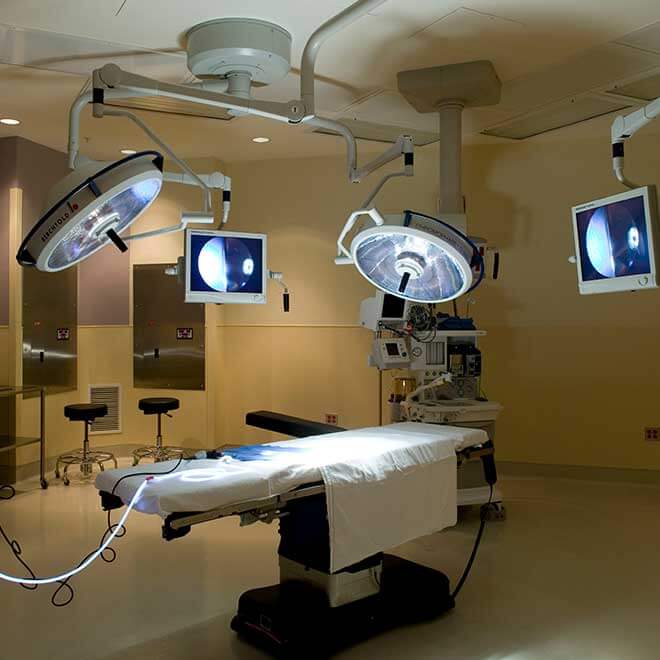This new 12-bed, 68,500-sf critical access hospital replaced the City’s existing hospital. Located on a 14-acre site, the new Yuma District Hospital significantly expands the quality and capacity of vital community healthcare services. The new facility includes a surgery wing, two operating rooms, endocrinology area, LDRP area, radiology department, cardiac/trauma area, physical therapy pool area, labs and clinic space. The project was a USDA Rural Development Financed project. AP was brought on-board mid-design and was immediately challenged to maintain the strength and integrity of the architect’s compelling aesthetic vision within the client’s budget. AP applied a contentious preconstruction process to carefully scrutinize design choices, building materials and finishes and proposed effective alternatives, which reduced costs without mitigating quality, functionality or the owner and architect’s aesthetic vision.
Yuma Hospital District
Healthcare
Davis Partnership Architects
Yuma, CO
68,500 sf
ABC Rocky Mountain Chapter, Excellence in Construction Award
ACI Rocky Mountain Chapter, Award of Excellence - Public Building


