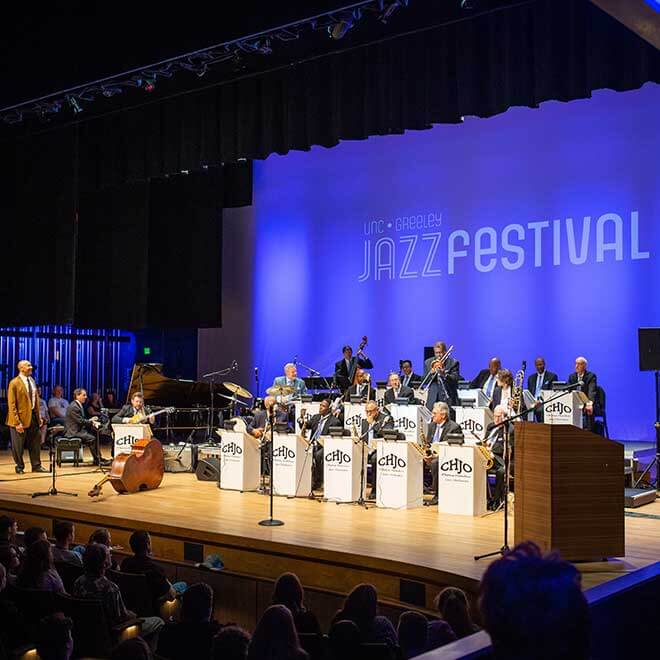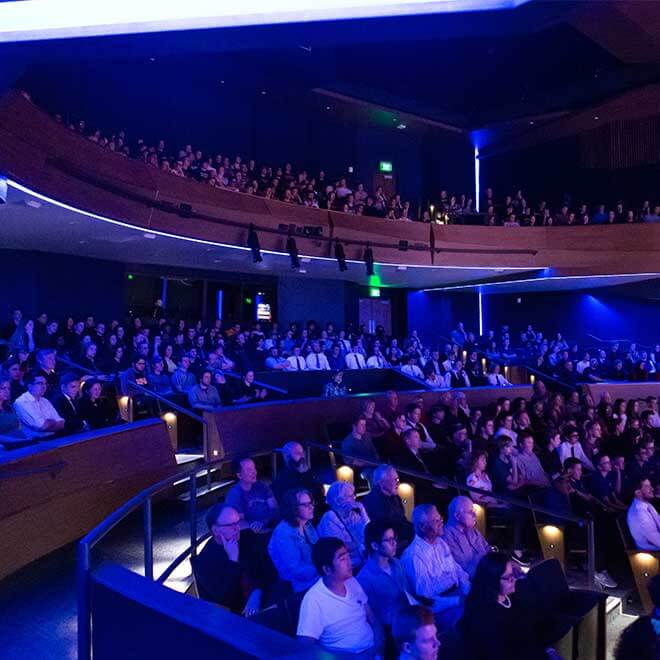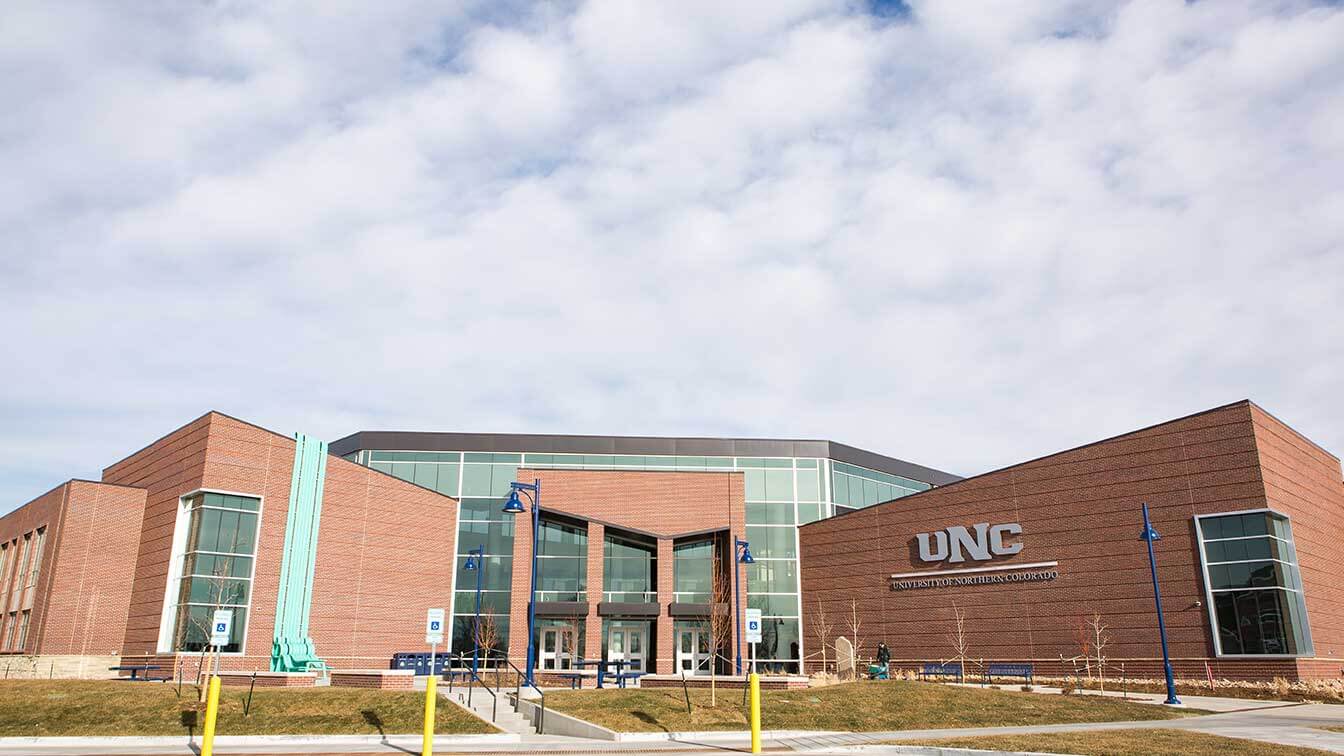-
![University of Northern Colorado Campus Commons]() Photos courtesy of the University of Northern Colorado
Photos courtesy of the University of Northern Colorado
Campus Commons is an innovative campus navigation and support center for students, a new gateway facility to welcome visitors and a showcase for the University’s highly regarded music and theater programs. It brings together unique elements that support multiple departments and campus services. This included integrating 24,000 sf of office space and conference rooms; a 5,972 sf, 676-seat performance venue; a 400-seat multipurpose auditorium; rehearsal spaces; a light-filled, 14,523 sf open lobby; a 1,756 sf art gallery; and a student-run café supported by a full-catering kitchen.
University of Northern Colorado
Higher Education
Semple Brown Design & Handprint Architecture
Greeley, CO
110,000 sf
ENR Mountain States, Best Cultural/Worship Project, 1st Place
“I appreciate AP’s collaborative approach. It is obvious that this approach extends into their relationships with Subcontractors allowing them to access some of the best subs in the area, which ultimately results in a higher quality project for an owner. They do a great job of keeping the team informed on the issues and providing multiple options of how to deal with the issues. Ultimately though, they understand that they need to take responsibility for the final solution.
I would be pleased to work with this team on future projects.”
Nate Reinhard, UNC Planning & Construction

The theater and support areas are a dramatic reflection of UNC’s outstanding performing arts and visual arts programs and the arts-rich community. Its complex rigging, lighting, controls, acoustics, fly gallery and custom AV layout is state-of-the-art in performance quality. Designed for flexibility, a moving orchestra pit and an elaborate weighted pulley system backstage creates a spectacular gathering place.

Compound radius shaping of the walls provide the ideal geometric shape for acoustical optimum in the performance hall. Under custom-designed seats is a unique supply air diffuser for controlling air without disturbing sound requirements. This is on top of a structural seating slab for noise control and underfloor displacement plenum for improved thermal comfort and ventilation efficiency. Each of the 676 total seats are at slightly different size widths to account for proper fit in the radial-shaped space.
 Photos courtesy of the University of Northern Colorado
Photos courtesy of the University of Northern Colorado




